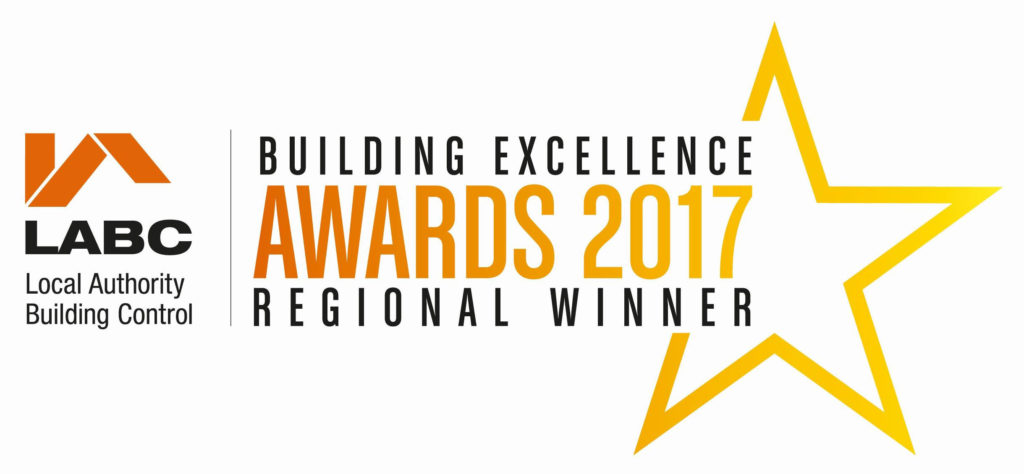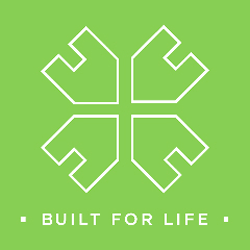Land at South End, Bedale
We wish to inform you of Yorvik Homes Ltd intention to submit a full planning application for housing on land at South End, Bedale.
Key features of the development include: –
• The scheme proposes the erection of 75 dwellings. We do appreciate this is larger than the anticipated quantum for the site but we feel this is an appropriate level of development.
• The scheme proposes a mix of 2, 3 and 4 bedroom dwellings and achieves the 30% affordable housing provision required which equates to 23 homes.
• Of the 75 homes, 9 will be bungalows. The rest are proposed to be 2 storeys in height.
• The scheme looks to address the existing Public Right of Way with outward facing development and the peripheral open space provides a transition between the edge of Bedale and the proposed built form. The built form protrudes no further beyond that of Bowe Crescent. All dwellings along the peripheries are dual aspect and will be designed to ensure natural surveillance and activity.
• To the site frontage, the development has been set back to enable the retention of the existing hedge and this will also allow additional planting to take place. The existing hedge running between this site and the adjacent Persimmon development already constructed will also be retained. We are investigating possible footpath connections.
• The existing Broadlands has been considered with a minimum 4m buffer identified on the proposals. Designing the houses to back onto this existing property helps to maintain privacy levels. In addition, it is proposed that all of the properties surrounding this are to be bungalows.
• The primary access has been positioned close to the existing built form of Bedale.
• A Local Equipped Area of Play has been proposed to the south west of the site which has been strategically placed to allow access to pedestrians walking along the PROW. The equipment proposed may be subject to change following further discussions and we are open to suggestions in that regard. Please note that the landscape details is only high level at the moment until the layout is finalised. Once the layout is fixed, a fully detailed up landscape layout will be prepared for the submission which looks at all planting and boundary treatments throughout the development.
Consultation
A consultation letter has been hand delivered to residents within the vicinity of the site informing them of the proposals.
A copy of the consultation letter can be found on the following link: –
Download Consultation Leaflet ()
A copy of the proposals can be found on the following links:
Download Detailed Site Layout ()
There will be further opportunity to provide comments to Hambleton Council once the planning application has been submitted and validated however we welcome comments from the community in advance of the formal submission. Contact details on how to provide your comments are provided below.



