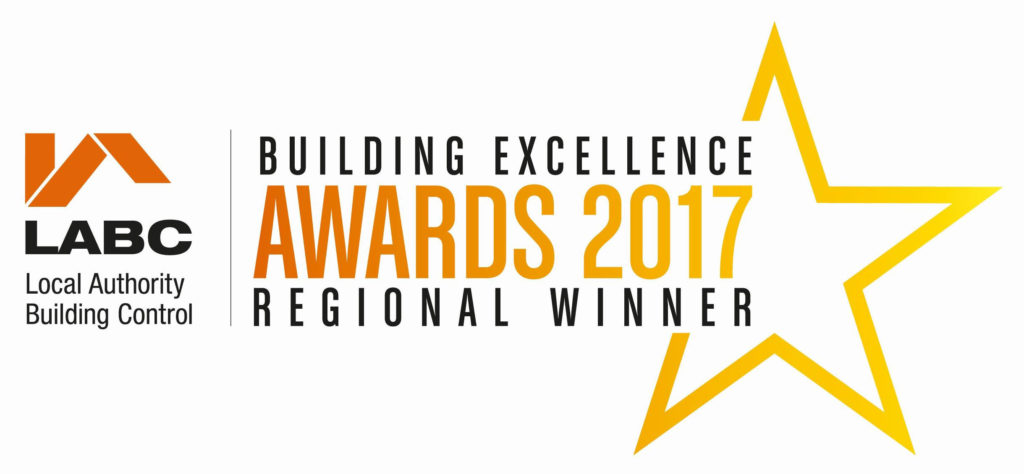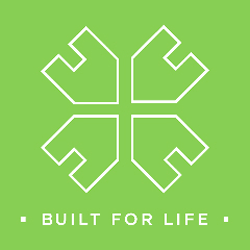Land at Beverley Road, Norton
We wish to inform you of Barratt and David Wilson Homes Yorkshire East and Taylor Wimpey to submit a full planning application for much needed housing on land at Beverley Road, Norton. This follows an earlier consultation undertaken in Autumn 2018.
Key features of the development include: –
• The development team are seeking to submit a full planning application for the erection of 672 dwellings.
• A comprehensive network of green infrastructure which safeguards the existing landscape features, responds to sensitive site boundaries and provides facilities for play and recreation.
• Blue infrastructure designed as an integral part of the development, contributing to the biodiversity of open space areas
• A network of pedestrian and cycle routes which are segregated from traffic and provide direct, convenient links to facilities, prioritising active travel over car use. The existing public rights of way are retained as part of the proposed network of green corridors. The pedestrian routes are extended to create a logical network which will encourage physical activity and walking for recreation and short journeys
• Delivery of the strategic Link Road will provide local improvements taking HGV traffic away from existing streets.
• An efficient, permeable network of streets for vehicular traffic
• Land provided for a new Primary School. This is situated to the front of the site and will be accessed from within the site. The area of the land equates to 2 Ha. The siting of this facility to the front of the site will allow easy access without the need for traffic to go through the residential areas. The key pedestrian linkages through the site will also ensure safe and attractive routes for both existing and future residents through the new development.
• The site is accessible by walking distance to a variety of services and facilities within Norton and is seen as a sustainable location for residential development.
• The landscape framework for the site extends to approximately 5.8 hectares of open space and structural landscaping and 1.7 ha of surface water attenuation.
• The extension of the existing King George’s Field at the northern boundary of the site secures integration with the existing fabric of settlement and provides access to existing play facilities in the form of an equipped play space and Multi-use Games Area for older children.
• The development will provide 2 equipped play areas built to ‘Local Equipped Area for Play’ (LEAP).This includes the extension of King Georges Field and a play area to the south. In the south centre of the site an area for younger children will be situated close to the primary school. These two separate play spaces will be linked by a ‘play trail’ running along the central hedgeline with play features and/or seating areas along its route.
• The provision of a wooded acoustic barrier earth bund and acoustic fence at the northern and north-east boundaries of the site will mitigate noise impact form the adjoining areas of industrial development. Continuous native woodland to the northern edge to screen the industrial estate, incorporating the sound barrier.
• The building line is to be set back from Beverley Road behind a green open space. The green will provide space for informal recreation.
• A large open space alongside the link road has been set aside to provide surface water storage in extreme rainfall events. This area will be a functional space for recreation with native tree and shrub planting to the margins.
Socio-economic benefits of the proposals include:
• Creating sustainable communities through meeting market and affordable housing needs, offering existing and potential residents of the area the opportunity to live in the house and location they desire.
• New construction expenditure in the region of £81.3m creating substantial direct and indirect employment opportunities of approximately 87 new direct jobs and 122 new indirect jobs of which 70% are usually retained in the local area.
• Sustaining and improving Ryedale’s labour market through delivering the right homes in the right locations.
• Increasing retail and leisure expenditure in the local area by approximately £16m per annum, creating 98 jobs in these sectors.
• Provision of funding towards public services from an estimated figure of £6.2m from the Government’s new homes bonuses & annual council tax payments of circa £1m per annum.
• Helping to improve local education, community, and recreation infrastructure through the delivery of an estimated £2.2m from Community Infrastructure Levy Payment
Consultation
A consultation letter has been hand delivered to residents within the vicinity of the site informing them of the proposals.
A copy of the consultation letter can be found on the following link: –
Download Consultation Leaflet ()
A copy of the proposals can be found on the following links:
Download Illustrative Masterplan ()
Download Detailed Site Layout ()
Download Landscape Proposals ()
There will be further opportunity to provide comments to Ryedale Council once the planning application has been submitted and validated however we welcome comments from the community in advance of the formal submission. Contact details on how to provide your comments are provided below.



